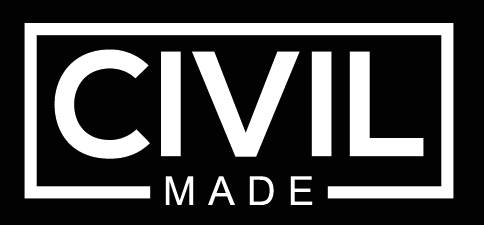Permit Planning & Acquisition
subdivision Design
Civil Made will determine what is possible for your subdivision. We’ll work closely with you to show you what you’ll be able to achieve on your project and to finalise your preferred and final subdivision design.
Permit approval
Civil Made will liaise with relevant contractors, governing bodies and councils and work through any permit requirements until your permit is approved.
Councils and Shires will have differing requirements for submitting plans and permits but usually all of them will require development projects and subdivisions to have had their engineering plans and assessments prepared by qualified civil engineers. That’s one of the areas we come in!
We can be involved with your residential or commercial subdivision project from pre-land acquisition, or we can join your project team if you run into issues and need a new civil engineering company to assess, review and amend your plans. We can also help you get through the permit approval process.
We have extensive knowledge and experience developing or assessing proposals and plans, and that’s with meeting both the State and local planning requirements.
We can help with residential subdivision projects, such as town houses and large-scale townhouse developments, subdividing and building in your backyard, and bigger commercial projects.
We want our client’s projects to succeed and will do everything we can to help make the permit process a smooth one. Especially as we understand just how frustrating, and at times complex, the planning and process of obtaining permits can be.


